Fox Point - Apartment Living in Tucson, AZ
About
Office Hours
Monday through Friday: 8:30 AM to 5:30 PM. Saturday: 10:00 AM to 5:00 PM. Sunday: Closed.
Located just over two miles north of the University of Arizona near the banks of the Rillito River, Fox Point Apartments is nestled in heart of convenience with quick access to local employment, education, shopping, recreation, and entertainment. Featuring a variety of appealing amenities and all major utilities covered in rent, residents of Fox Point enjoy simpler living and a comfortable lifestyle.
Come experience the Fox Point advantage today!
At Fox Point, we offer residents an appealing array of community amenities, including two swimming pools, two dog parks, gas grill stations, and more right outside your door.
Amenities don’t just end at the front gate; explore the Catalina Foothills, Tucson Mall, University of Arizona, and other entertainment, shopping, and recreation options only minutes away.
CALL TODAY AND ASK ABOUT OUR SPECIALS!!
Floor Plans
1 Bedroom Floor Plan
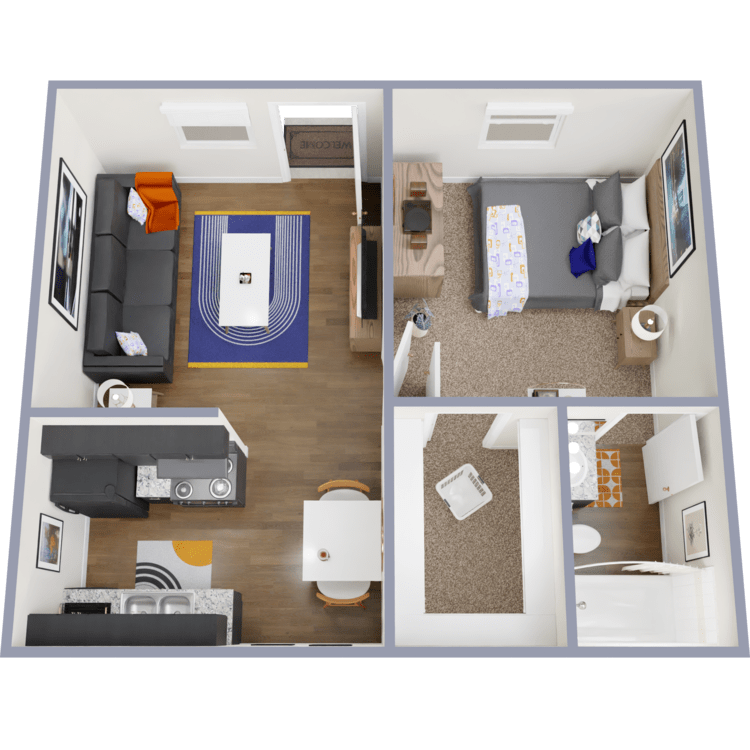
Plan A
Details
- Beds: 1 Bedroom
- Baths: 1
- Square Feet: 418
- Rent: $879-$929
- Deposit: Call for details.
Floor Plan Amenities
- All-electric Kitchen
- Cable Ready
- Carpeted Floors
- Ceiling Fans
- Dishwasher
- Frost Free Refrigerators
- Spacious Walk-in Closets
- Utilities Included
- Vertical Blinds
* In select apartment homes
Floor Plan Photos
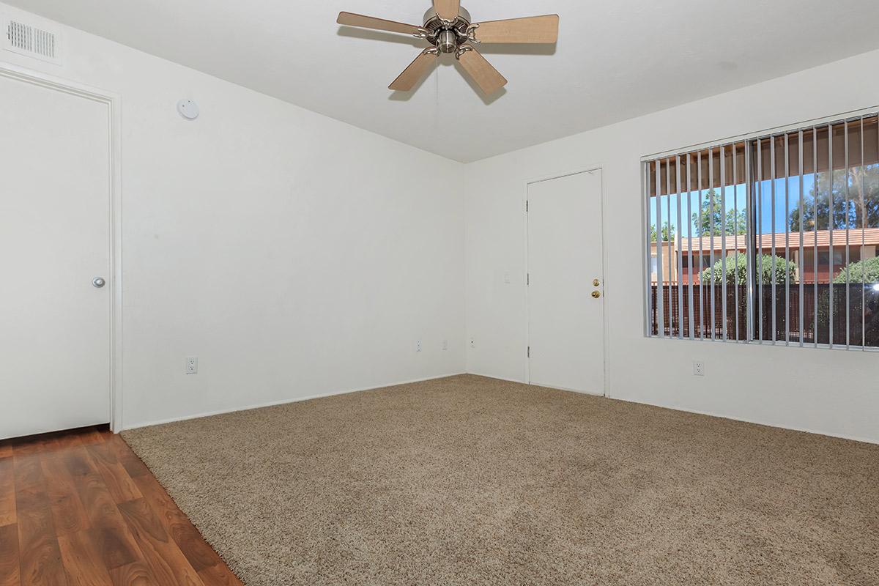
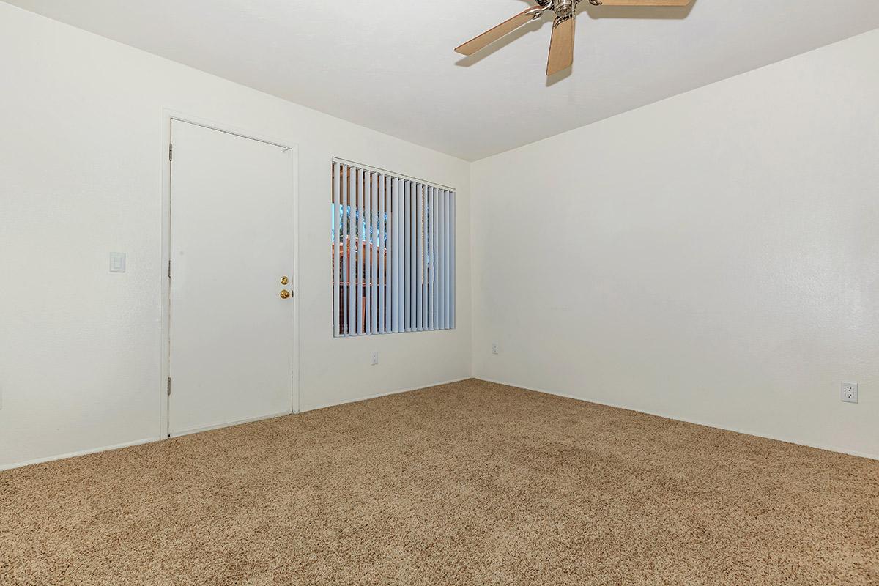
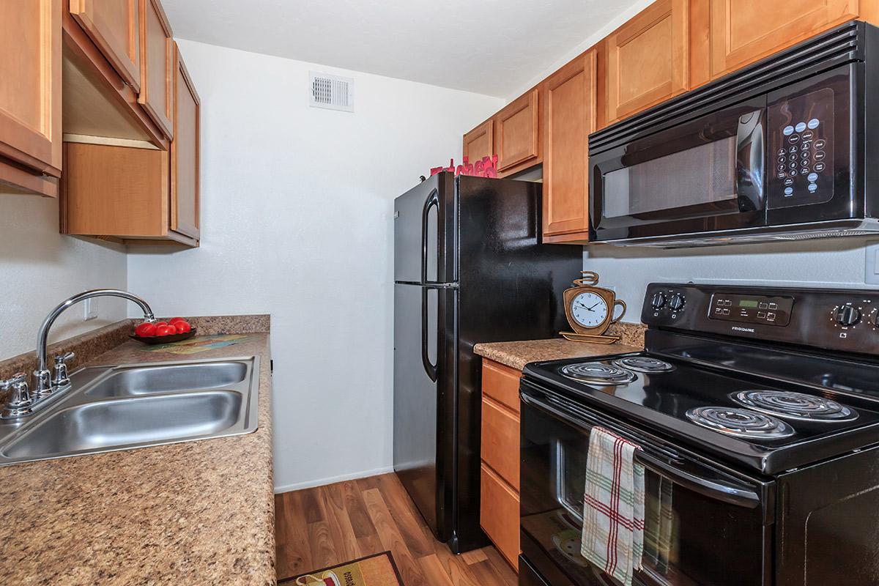
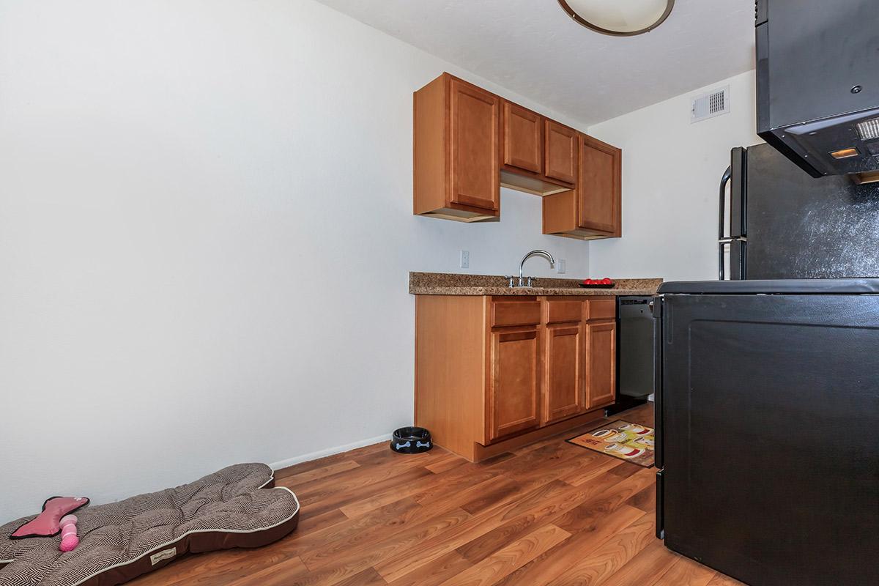
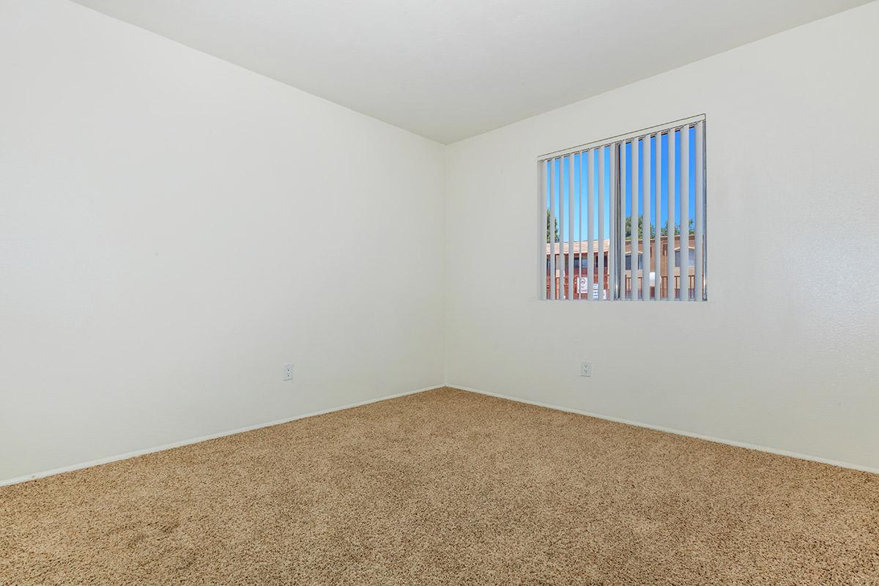
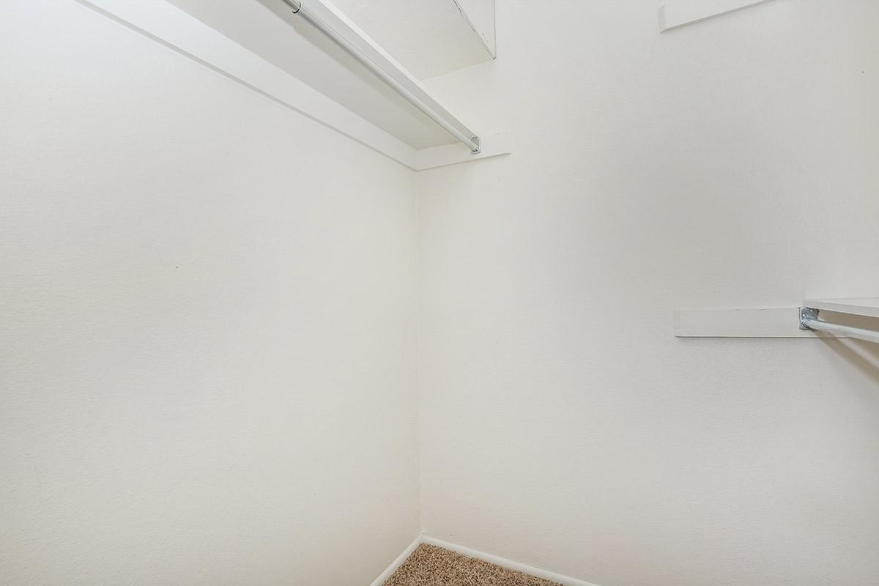
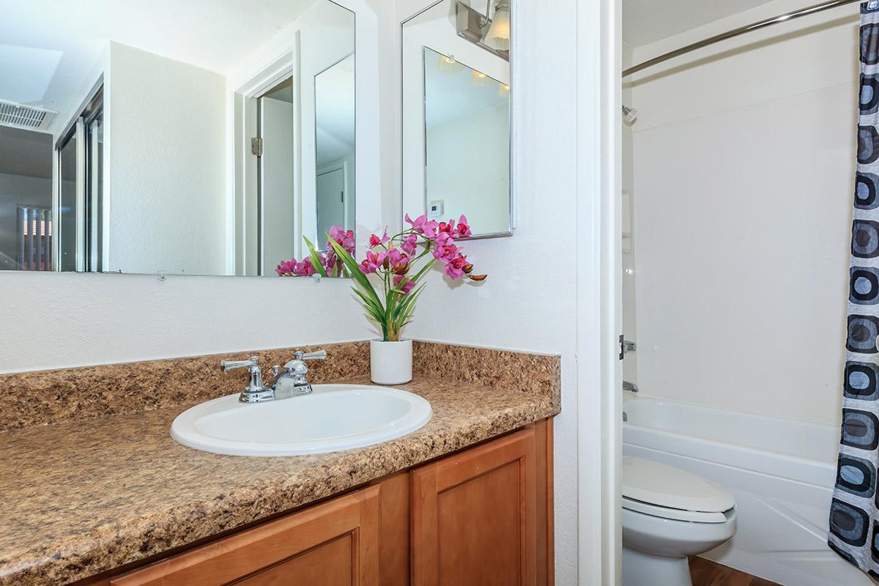
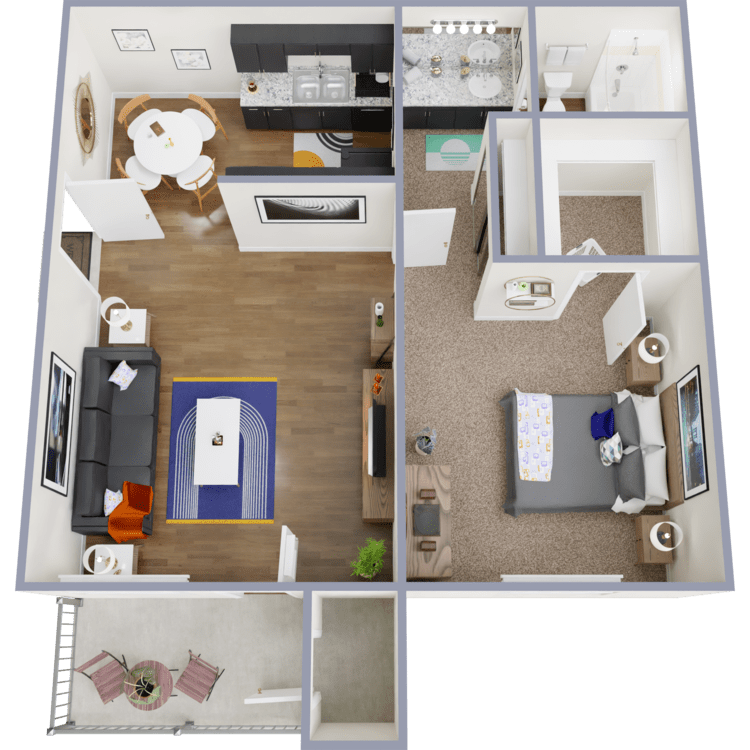
Plan B
Details
- Beds: 1 Bedroom
- Baths: 1
- Square Feet: 528
- Rent: $959-$1019
- Deposit: Call for details.
Floor Plan Amenities
- All-electric Kitchen
- Balcony and Patio
- Cable Ready
- Carpeted Floors
- Ceiling Fans
- Dishwasher
- Extra Storage
- Frost Free Refrigerators
- Spacious Walk-in Closets
- Utilities Included
- Vertical Blinds
* In select apartment homes
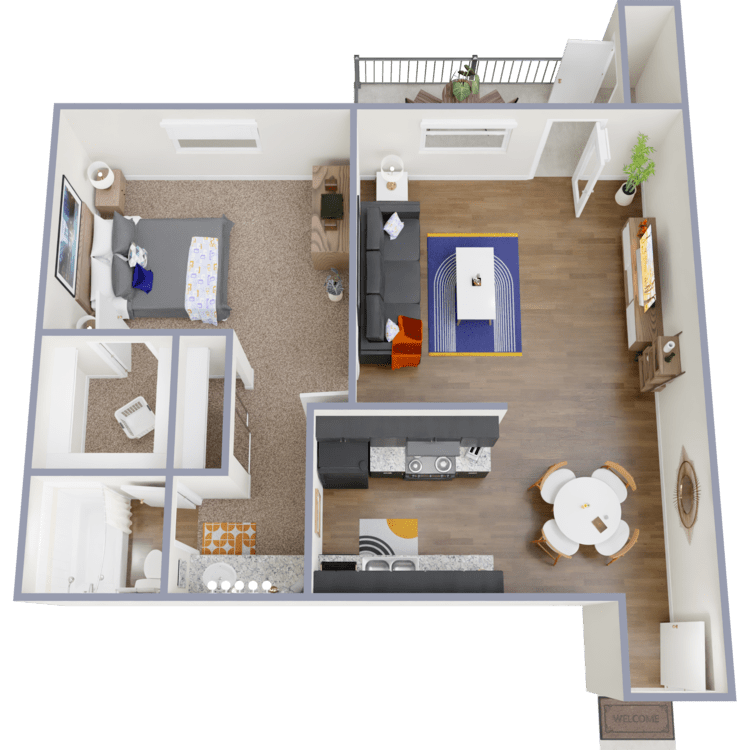
Plan C
Details
- Beds: 1 Bedroom
- Baths: 1
- Square Feet: 588
- Rent: $979-$1049
- Deposit: Call for details.
Floor Plan Amenities
- All-electric Kitchen
- Balcony and Patio
- Cable Ready
- Carpeted Floors
- Ceiling Fans
- Dishwasher
- Extra Storage
- Frost Free Refrigerators
- Spacious Walk-in Closets
- Utilities Included
- Vertical Blinds
* In select apartment homes
Floor Plan Photos
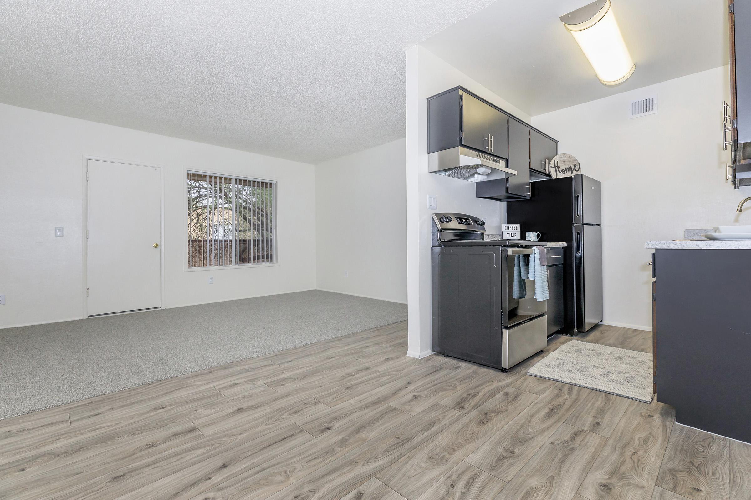
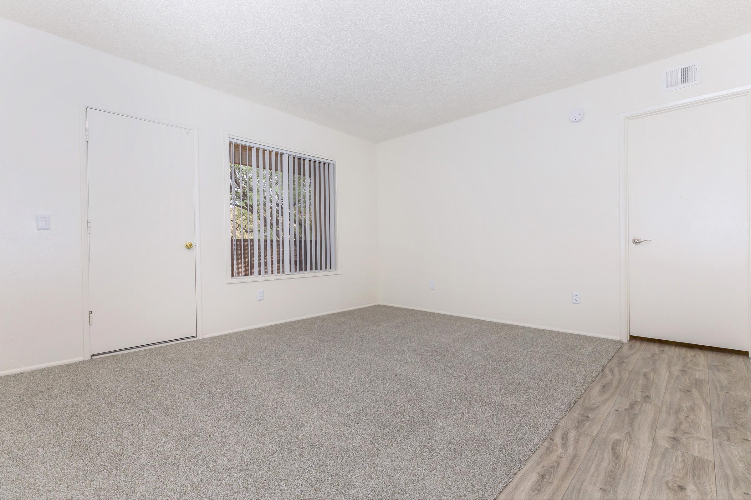
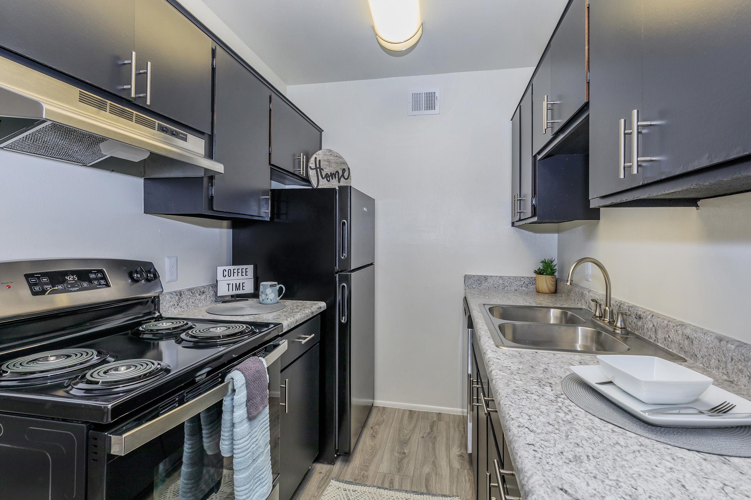
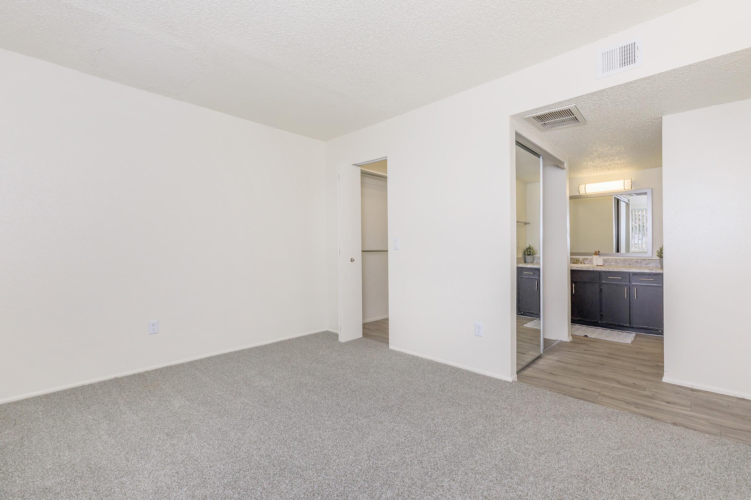
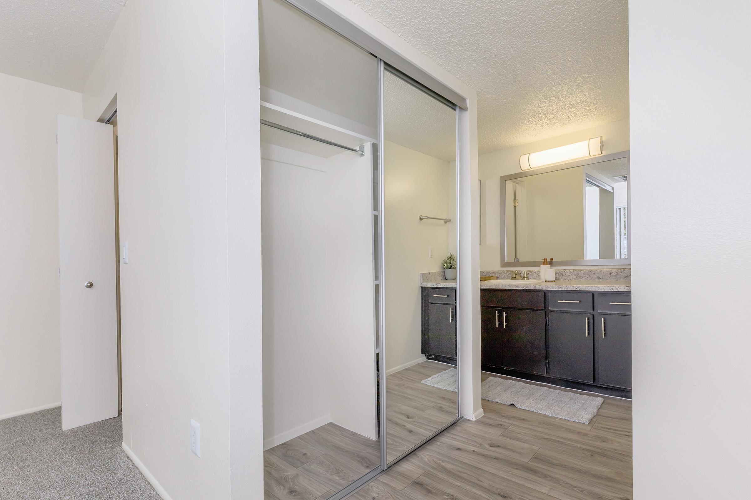
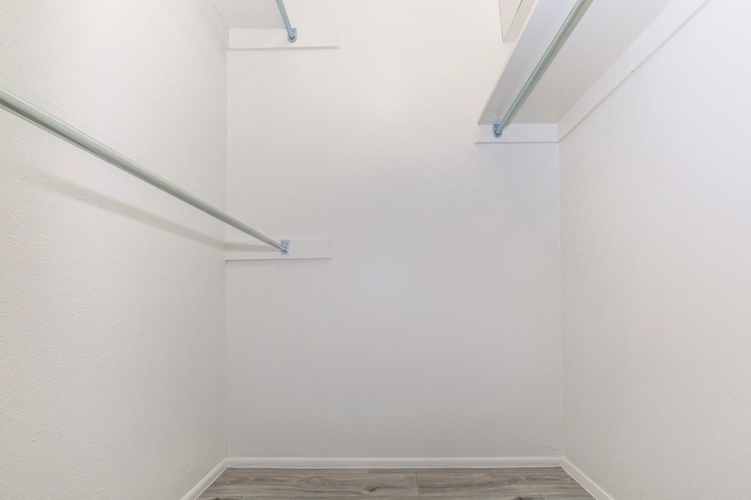
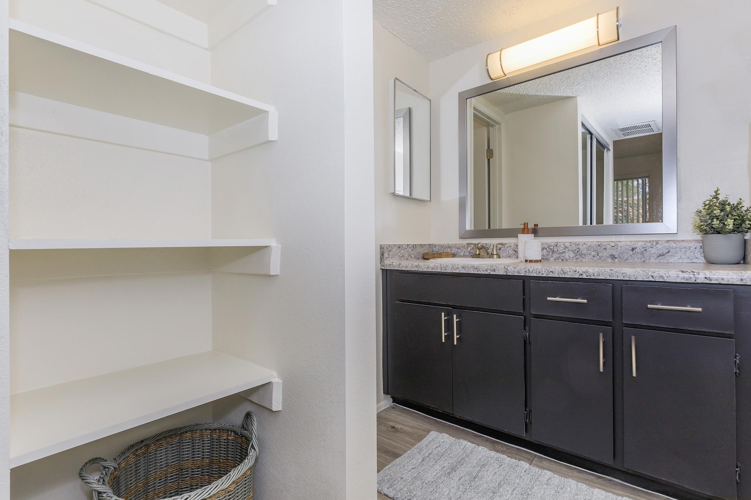
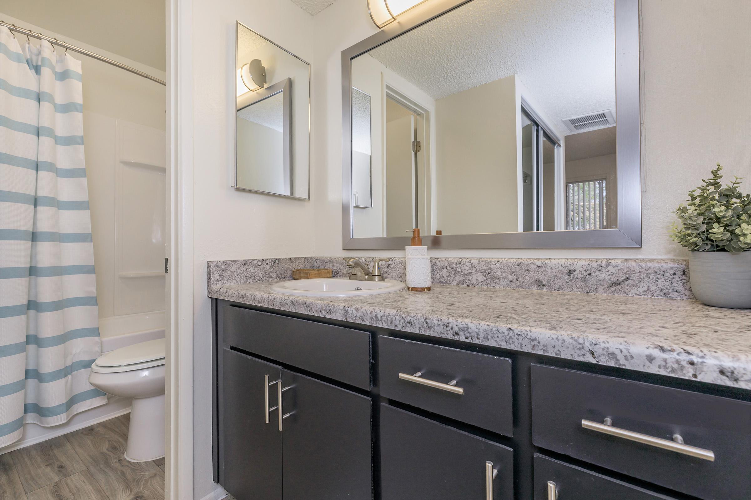
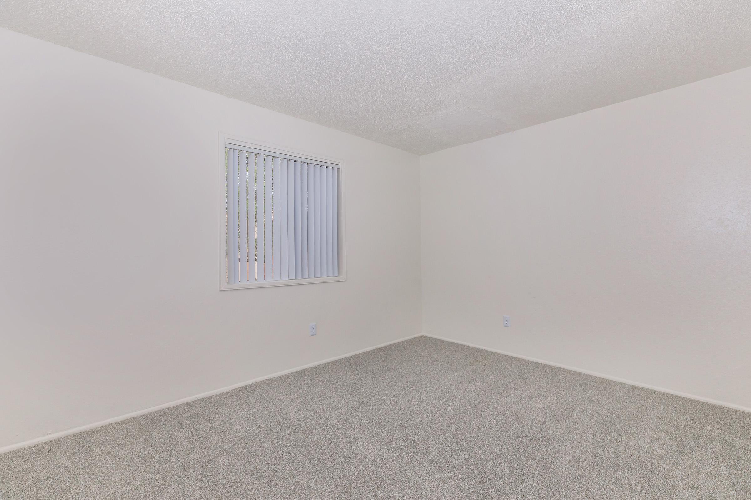
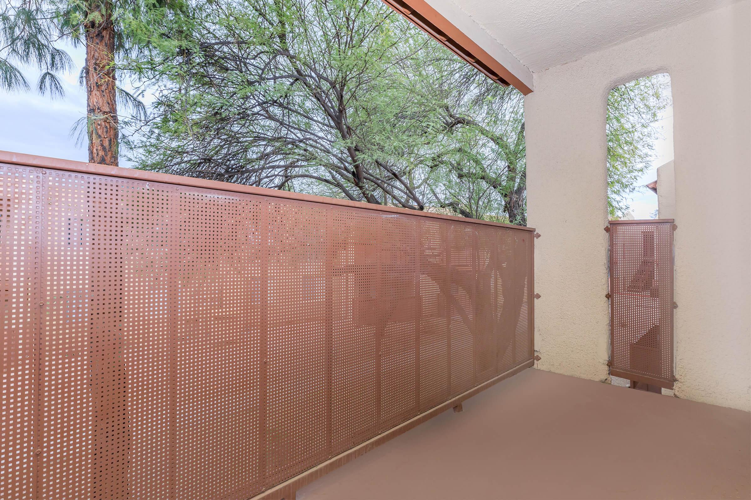
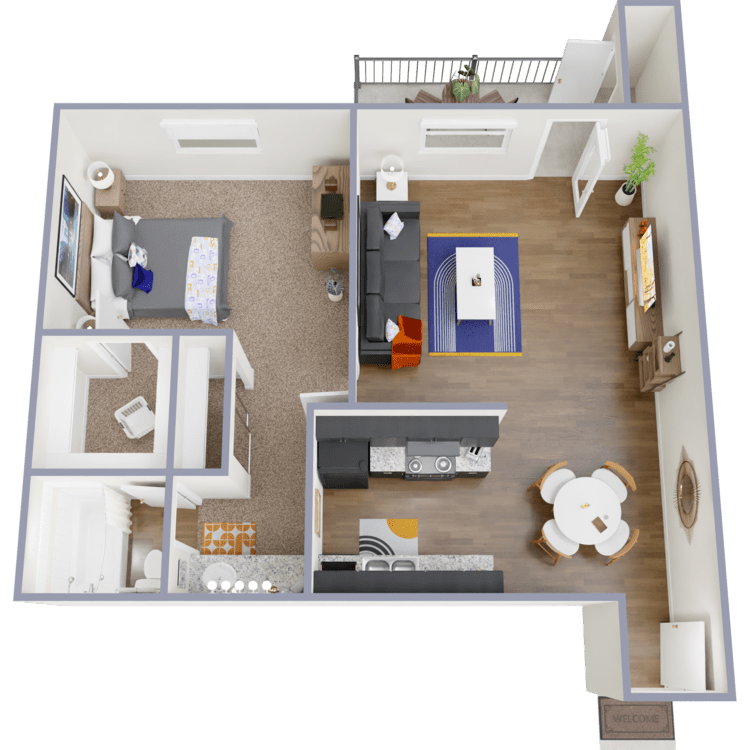
Plan D
Details
- Beds: 1 Bedroom
- Baths: 1
- Square Feet: 604
- Rent: $959-$999
- Deposit: Call for details.
Floor Plan Amenities
- All-electric Kitchen
- Balcony and Patio
- Cable Ready
- Carpeted Floors
- Ceiling Fans
- Dishwasher
- Extra Storage
- Frost Free Refrigerators
- Spacious Walk-in Closets
- Utilities Included
- Vertical Blinds
* In select apartment homes
Floor Plan Photos
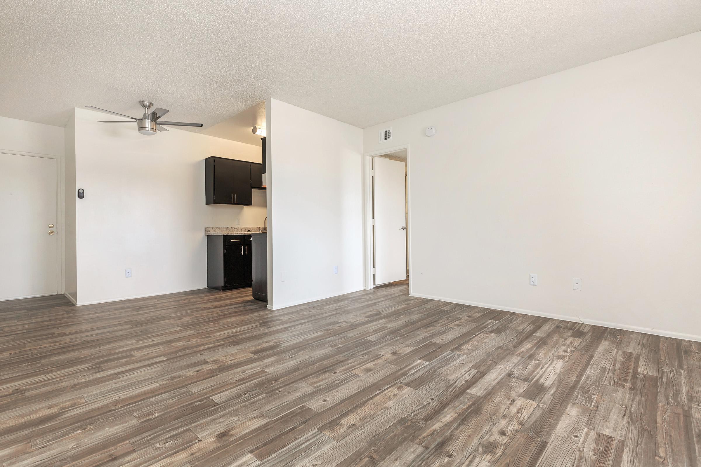
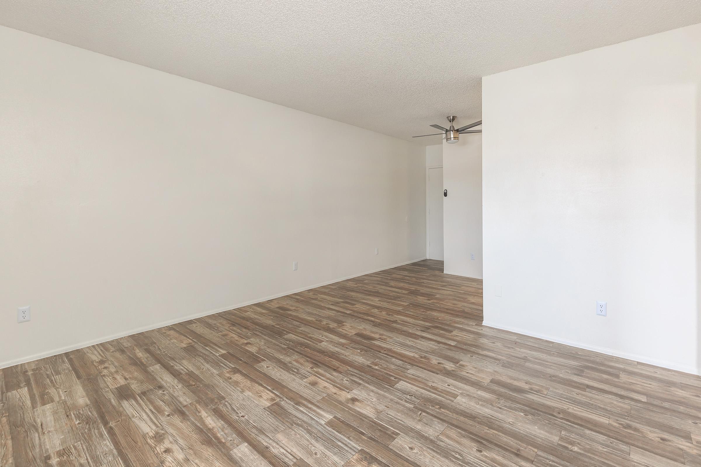
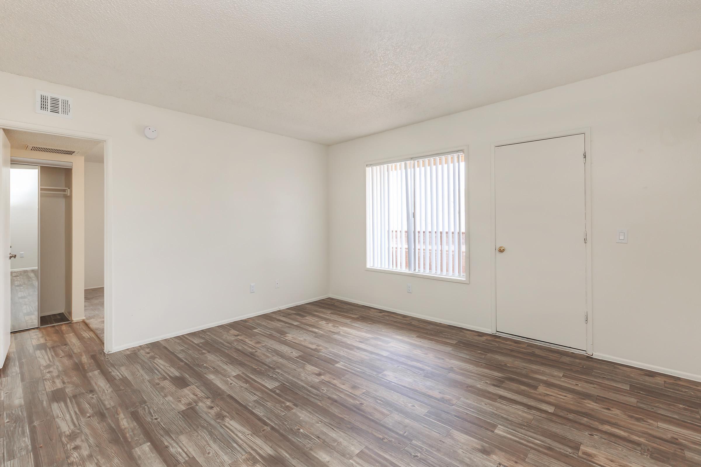
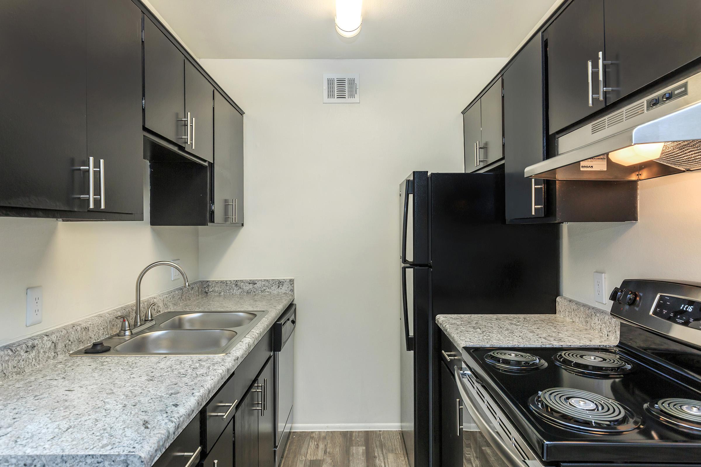
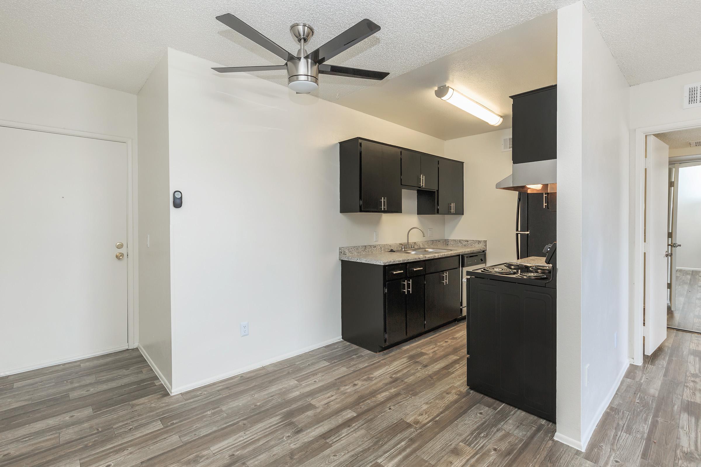
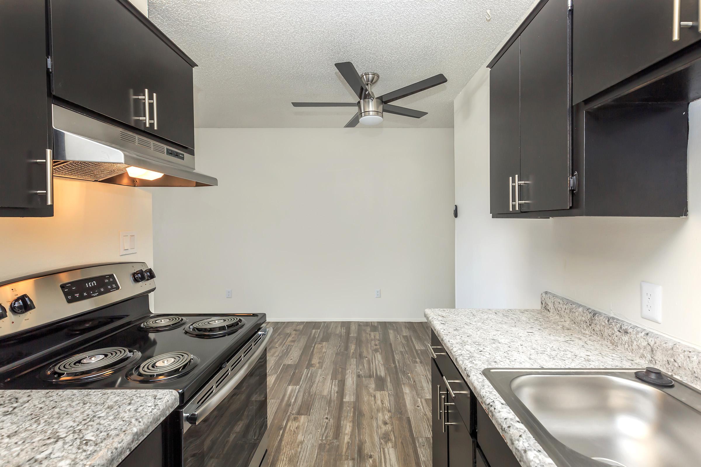
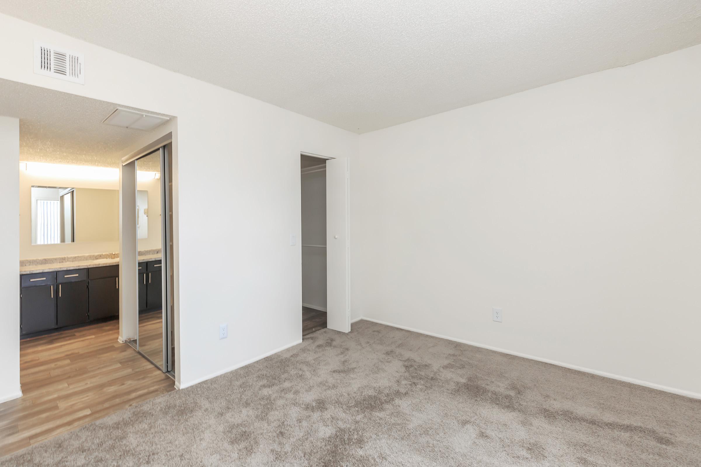
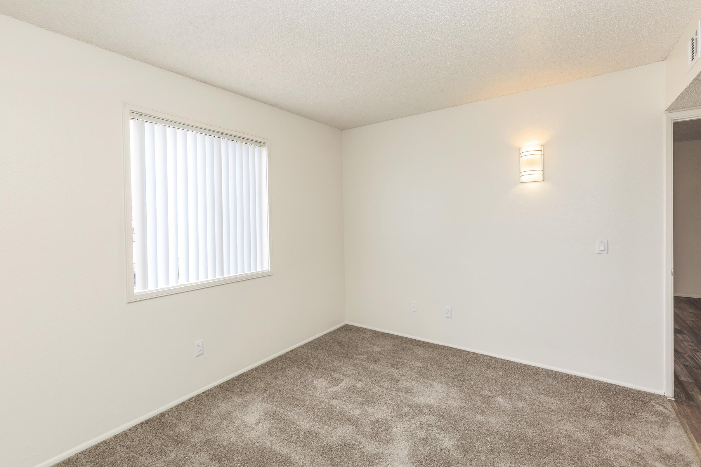
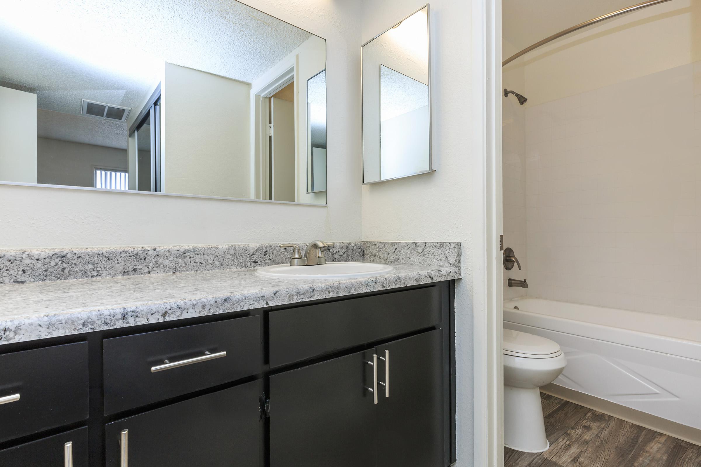
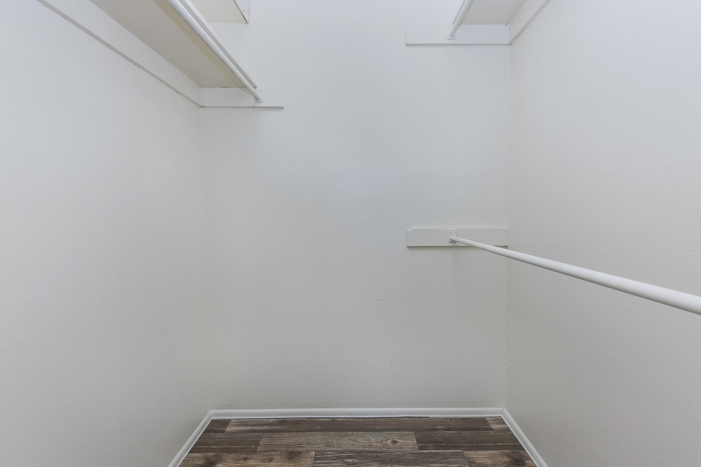
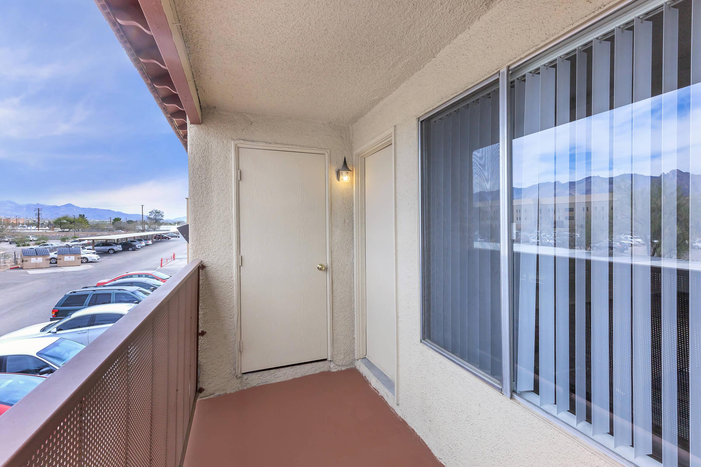
2 Bedroom Floor Plan
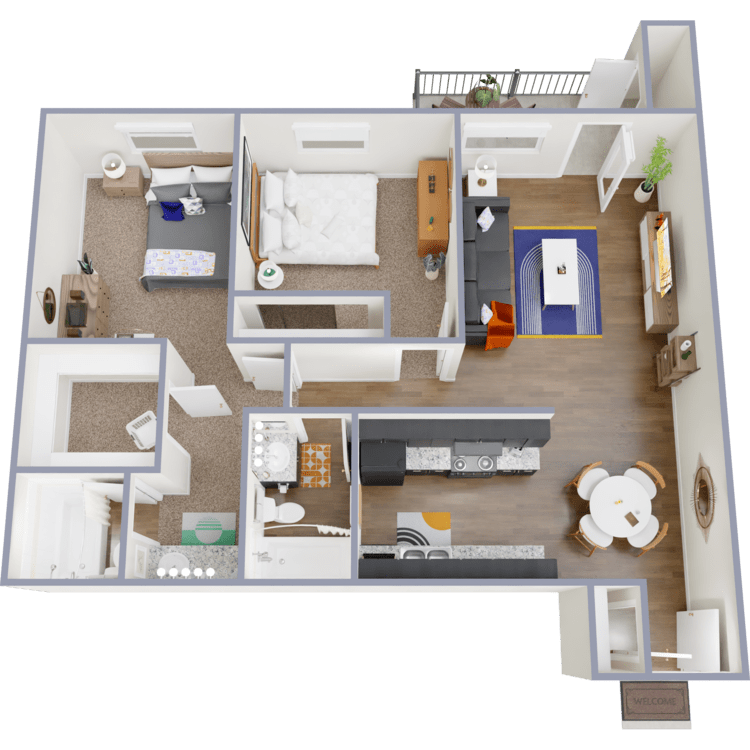
Plan E
Details
- Beds: 2 Bedrooms
- Baths: 2
- Square Feet: 868
- Rent: $1230-$1360
- Deposit: Call for details.
Floor Plan Amenities
- All-electric Kitchen
- Balcony and Patio
- Cable Ready
- Carpeted Floors
- Ceiling Fans
- Dishwasher
- Extra Storage
- Frost Free Refrigerators
- Spacious Walk-in Closets
- Utilities Included
- Vertical Blinds
* In select apartment homes
Floor Plan Photos
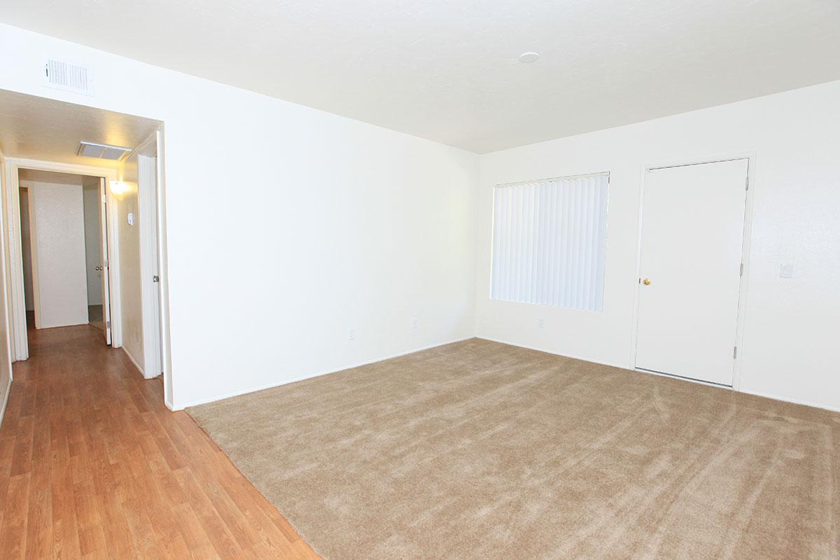
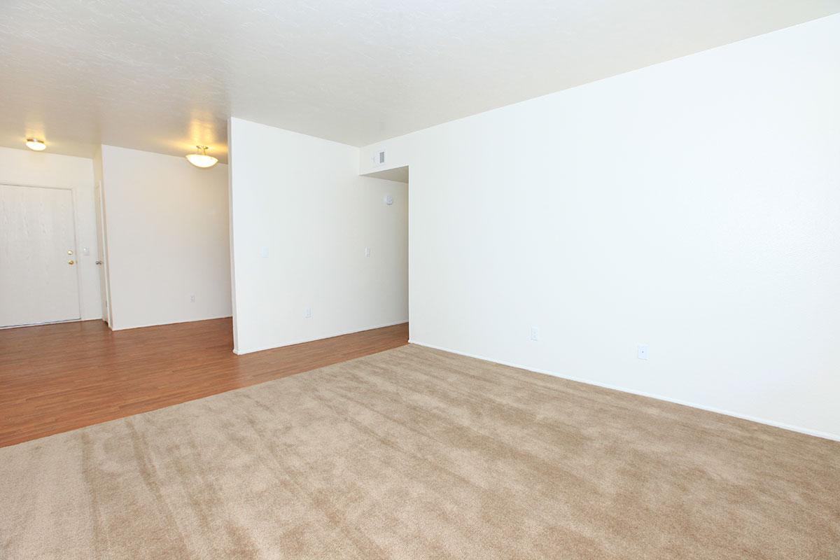
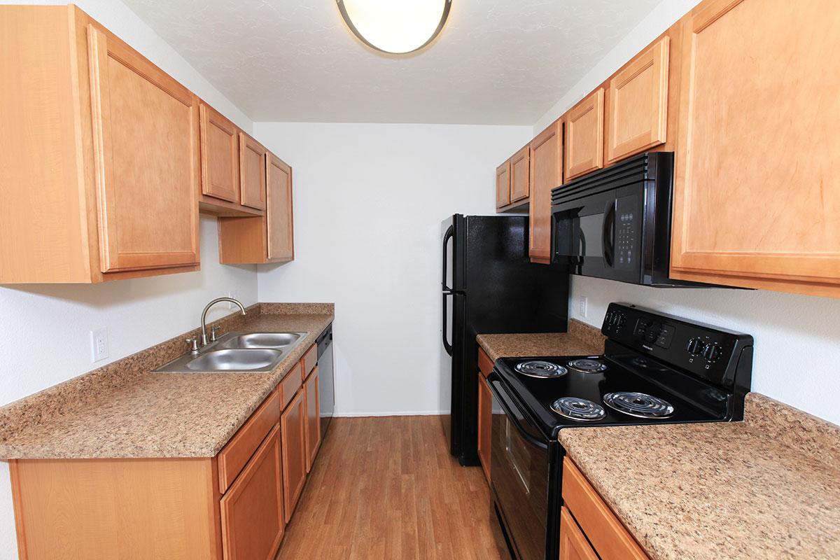
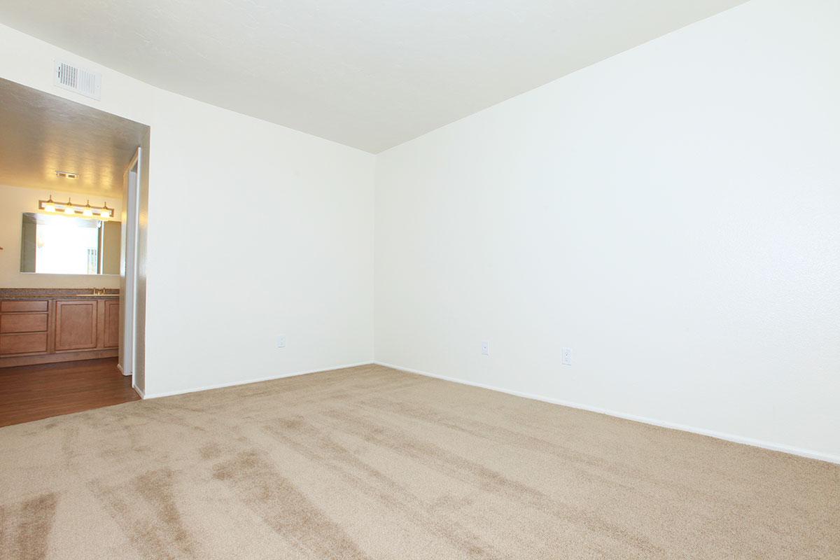
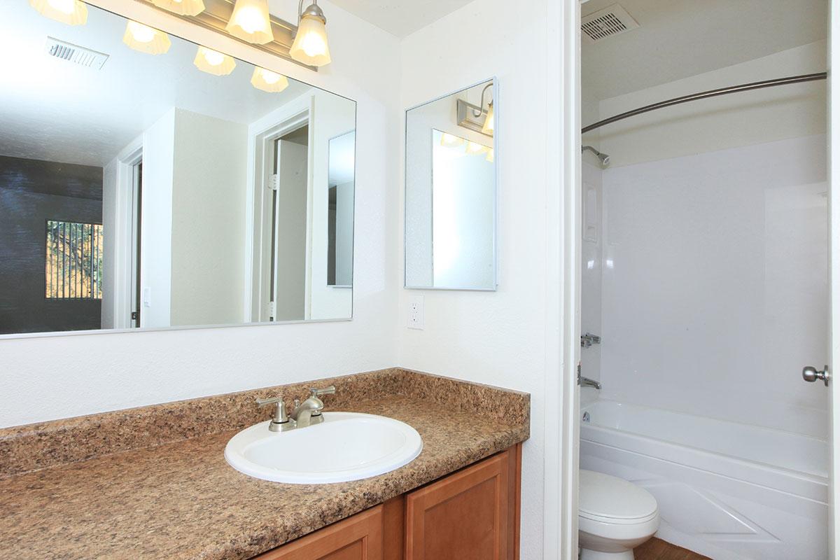
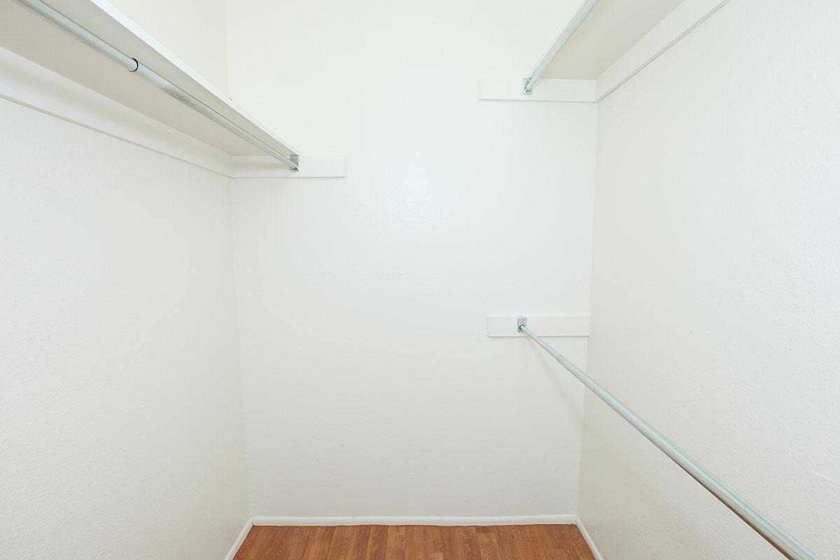
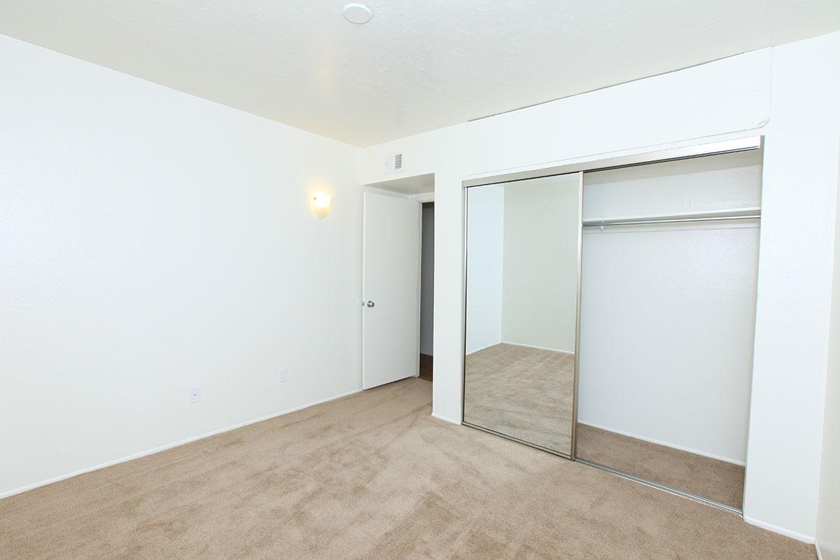
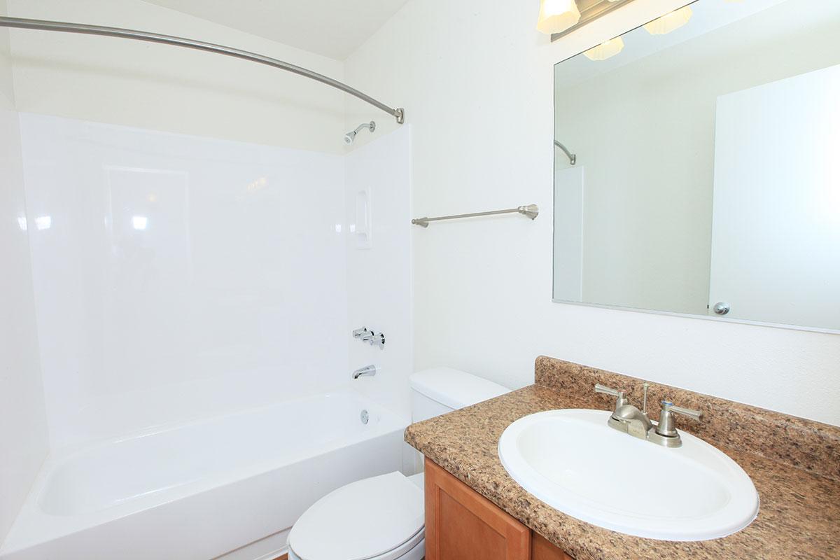
Show Unit Location
Select a floor plan or bedroom count to view those units on the overhead view on the site map. If you need assistance finding a unit in a specific location please call us at 844-479-6544 TTY: 711.

Unit: 1224
- 1 Bed, 1 Bath
- Availability:Now
- Rent:$879
- Square Feet:418
- Floor Plan:Plan A
Unit: 911
- 1 Bed, 1 Bath
- Availability:Now
- Rent:$879
- Square Feet:418
- Floor Plan:Plan A
Unit: 918
- 1 Bed, 1 Bath
- Availability:2025-02-08
- Rent:$879
- Square Feet:418
- Floor Plan:Plan A
Unit: 906
- 1 Bed, 1 Bath
- Availability:2025-03-26
- Rent:$879
- Square Feet:418
- Floor Plan:Plan A
Unit: 812
- 1 Bed, 1 Bath
- Availability:2025-01-21
- Rent:$1029
- Square Feet:588
- Floor Plan:Plan C
Unit: 412
- 1 Bed, 1 Bath
- Availability:Now
- Rent:$999
- Square Feet:528
- Floor Plan:Plan B
Unit: 713
- 1 Bed, 1 Bath
- Availability:Now
- Rent:$999
- Square Feet:528
- Floor Plan:Plan B
Unit: 113
- 1 Bed, 1 Bath
- Availability:Now
- Rent:$959
- Square Feet:528
- Floor Plan:Plan B
Unit: 517
- 1 Bed, 1 Bath
- Availability:Now
- Rent:$999
- Square Feet:528
- Floor Plan:Plan B
Unit: 724
- 1 Bed, 1 Bath
- Availability:Now
- Rent:$959
- Square Feet:528
- Floor Plan:Plan B
Unit: 521
- 1 Bed, 1 Bath
- Availability:2025-01-24
- Rent:$999
- Square Feet:528
- Floor Plan:Plan B
Unit: 104
- 1 Bed, 1 Bath
- Availability:2025-02-08
- Rent:$999
- Square Feet:528
- Floor Plan:Plan B
Unit: 1003
- 1 Bed, 1 Bath
- Availability:Now
- Rent:$959
- Square Feet:604
- Floor Plan:Plan D
Unit: 1319
- 1 Bed, 1 Bath
- Availability:Now
- Rent:$959
- Square Feet:604
- Floor Plan:Plan D
Unit: 218
- 1 Bed, 1 Bath
- Availability:Now
- Rent:$959
- Square Feet:604
- Floor Plan:Plan D
Unit: 411
- 1 Bed, 1 Bath
- Availability:Now
- Rent:$989
- Square Feet:604
- Floor Plan:Plan D
Unit: 507
- 1 Bed, 1 Bath
- Availability:2025-01-24
- Rent:$959
- Square Feet:604
- Floor Plan:Plan D
Unit: 1015
- 1 Bed, 1 Bath
- Availability:2025-01-30
- Rent:$979
- Square Feet:604
- Floor Plan:Plan D
Unit: 1323
- 1 Bed, 1 Bath
- Availability:2025-03-05
- Rent:$959
- Square Feet:604
- Floor Plan:Plan D
Unit: 114
- 1 Bed, 1 Bath
- Availability:2025-03-08
- Rent:$979
- Square Feet:604
- Floor Plan:Plan D
Unit: 111
- 1 Bed, 1 Bath
- Availability:2025-03-08
- Rent:$989
- Square Feet:604
- Floor Plan:Plan D
Amenities
Explore what your community has to offer
Community Amenities
- Two Sparkling Swimming Pools
- Two Dog Parks
- Two Gas Grill Stations
- Newly Renovated Fitness Center
- Covered Parking
- Clubhouse
- Gated Access
- Hot Tub
- Laundry Facility
- On-call Maintenance
Apartment Features
- Utilities Included
- Vinyl Wood Plank Flooring
- Walk-in Closets
- Balcony and Patio
- Ceiling Fans
- Accent Wall Program
- Dishwasher
- Extra Storage
- Frost Free Refrigerators
- Vertical Blinds
Pet Policy
Pets Welcome Upon Approval. Breed restrictions apply. Limit of 2 pets per home. Maximum adult weight is 60 pounds.
Photos
Amenities
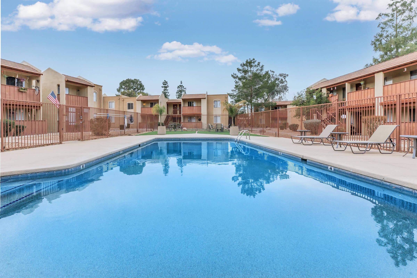
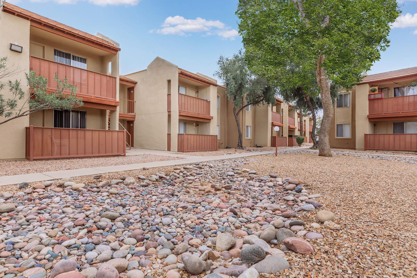
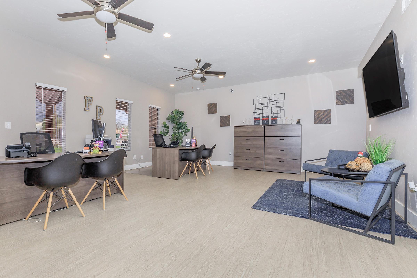
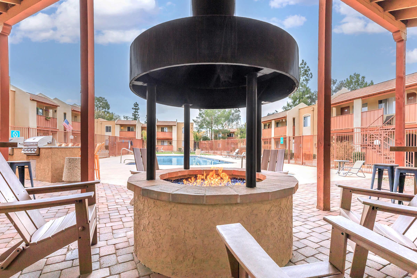
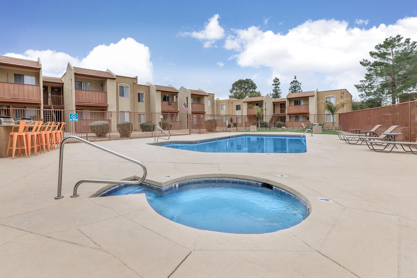
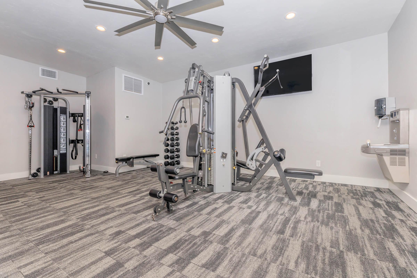
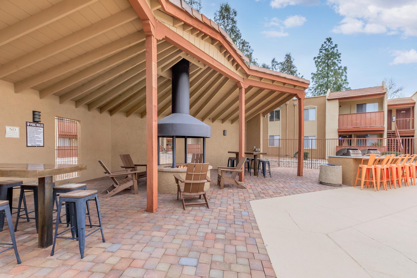
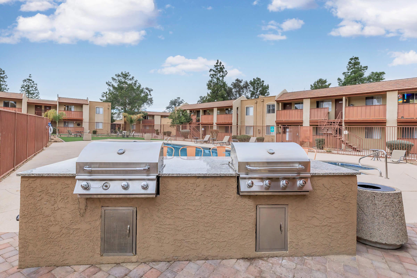
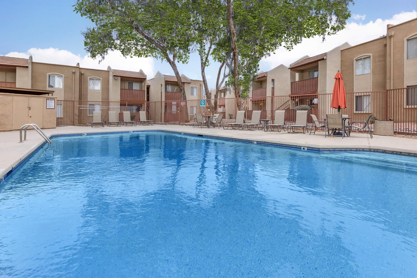
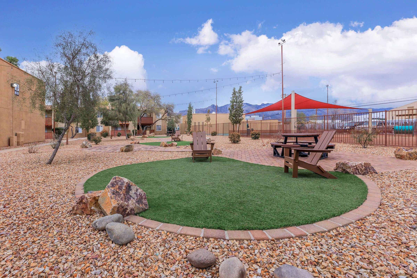
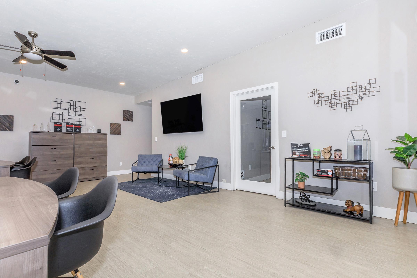
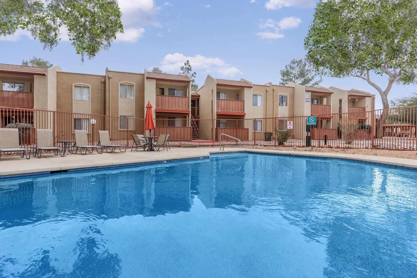
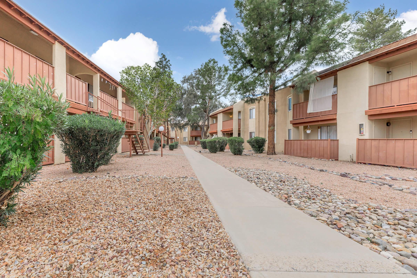
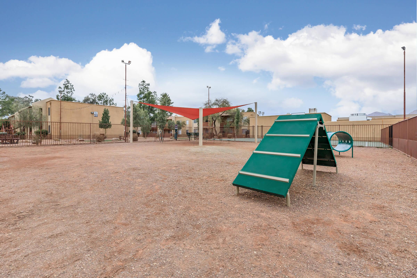
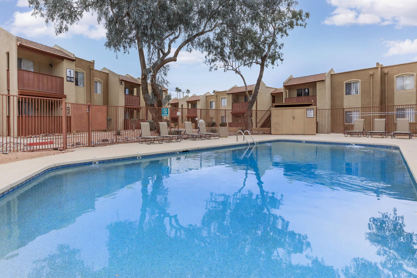
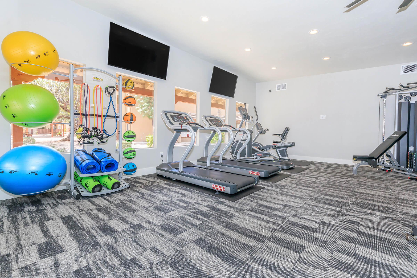
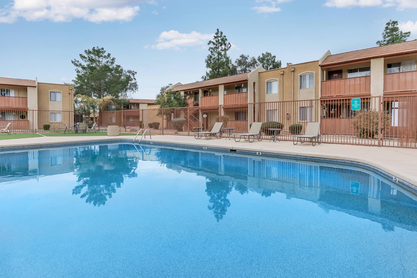
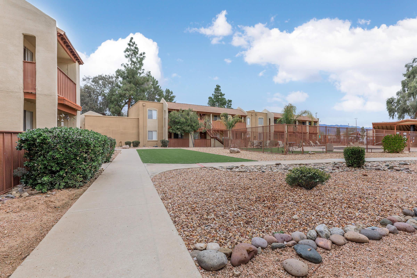
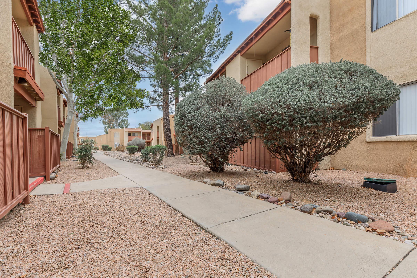
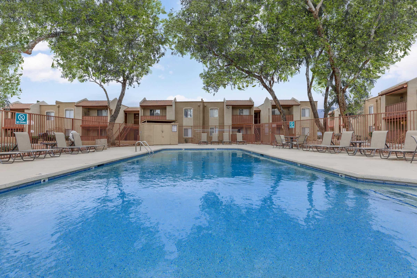
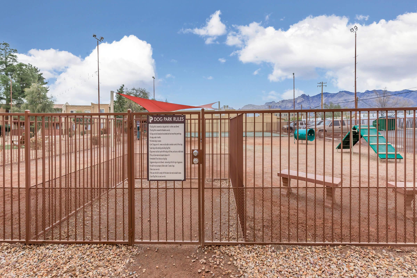
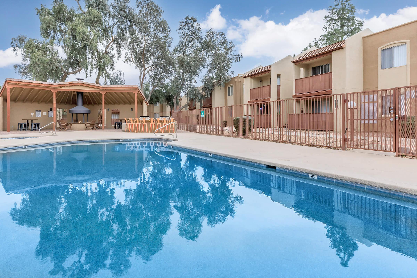
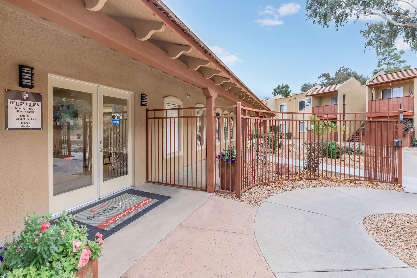
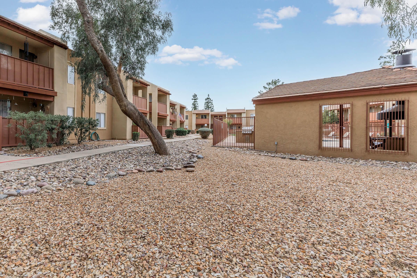
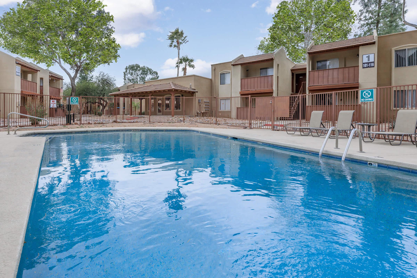
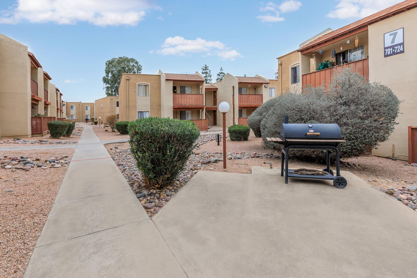
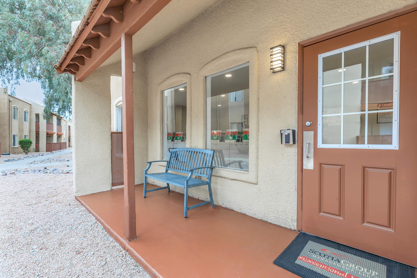
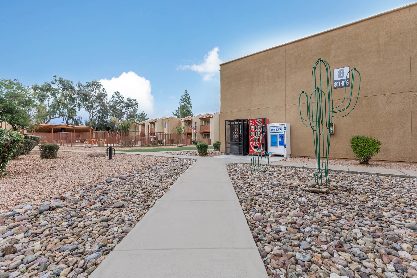
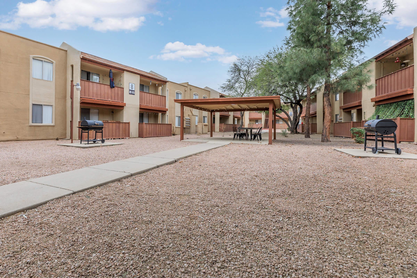
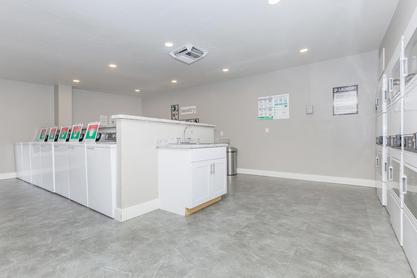
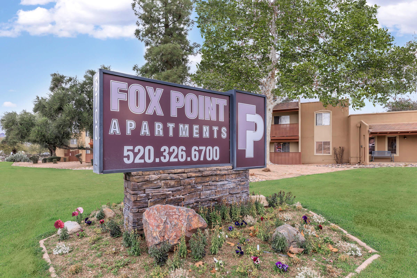
Plan A







Plan C










Plan D











Plan E








Neighborhood
Points of Interest
Fox Point
Located 3700 N Campbell Ave Tucson, AZ 85719Bank
Cinema
Elementary School
Grocery Store
High School
Hospital
Middle School
Park
Post Office
Restaurant
Shopping
University
Contact Us
Come in
and say hi
3700 N Campbell Ave
Tucson,
AZ
85719
Phone Number:
844-479-6544
TTY: 711
Office Hours
Monday through Friday: 8:30 AM to 5:30 PM. Saturday: 10:00 AM to 5:00 PM. Sunday: Closed.